A new Terminal Sterilisation(TSSU) suite for Cardiff and Vale NHS Trust. With 26 cleanrooms and dedicated change areas as well as further unclassified support areas the facility for Sterile and non Sterile manufacturing is an impressive unit. Multipurpose cleanrooms contain Isolators and Safety cabinets with the facility for freeze drying and two large Autoclaves.
Enbloc designed, installed and validated process gases, compressed air systems and process water services including an automatic WFI production plant and storage vessel, solution preparation system and bottle wash. The environmental monitoring system monitors temperature pressure and incorporates particle monitoring for the three Grade B rooms and Isolators.
Download this case study »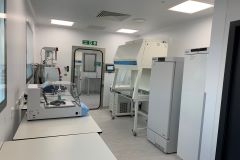
Enbloc were selected as the Design and Build turnkey Contractor ›
Download case study »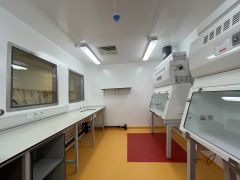
Enbloc were selected as the Design and Build turnkey specialist ›
Download case study »
The facility comprised 4000m2 of Grade C/D areas, support areas, ›
Download case study »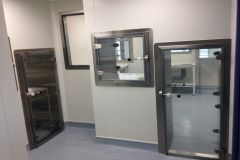
Royal United Hospital Bath NHS Foundation Trust’s new Aseptic Unit ›
Download case study »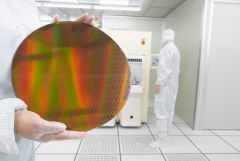
Enbloc are experienced in providing ISO5 to ISO8 facilities for ›
Download case study »
As CBD products are now required to be manufactured under ›
Download case study »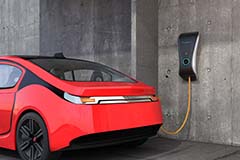
Enbloc are experienced in providing -40° degrees C dewpoint low ›
Download case study »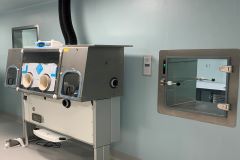
Enbloc were chosen by the University Hospital Southampton NHS Foundation ›
Download case study »
Enbloc are able to carry out the design, supply and ›
Download case study »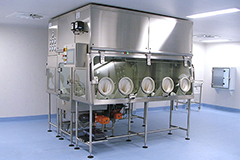
Through innovative value engineering Enbloc successfully won the contract for ›
Download case study »
Enbloc have been selected to design and build a significant ›
Download case study »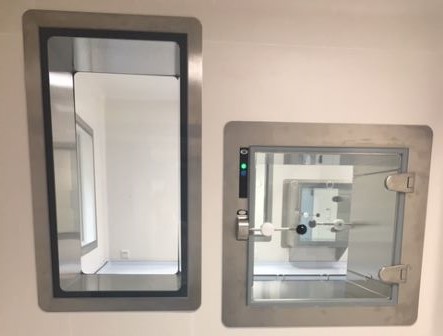
Enbloc were chosen as Principal Contractor to provide a new ›
Download case study »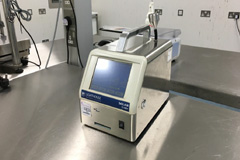
Enbloc were contacted to provide a quotation for managing and ›
Download case study »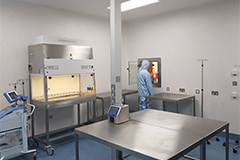
Enbloc were contacted by the cleanrooms head of department to ›
Download case study »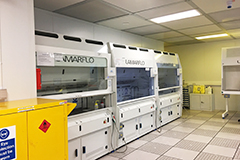
Enbloc were selected by the University to carry out the ›
Download case study »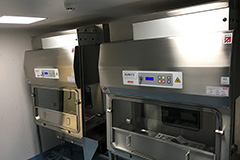
Enbloc designed and built the new Topical facility back in ›
Download case study »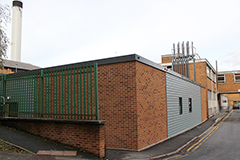
Enbloc were chosen as principal contractor to provide a full ›
Download case study »© 2025 Enbloc Ltd. All rights reserved | Enbloc Ltd, Registered Office: Unit 2, Pale Lane, Hook, Hampshire, RG27 8DH. Registered in England - Company No. 04079907