Eli Lilly identified a need to replace an existing dilapidated temporary structure on an area of grass in the middle of their busy Basingstoke site as a result of issues highlighted by corporate audits and projected business plans.
This included design and build of additional modern microbiology lab facilities with capacity that would entirely meet occupancy, environmental, safety, workflow, efficiency and space standards, and the projected microbiological product testing demand for the foreseeable future.
Enbloc proposed a modular building comprising of 8 individual units combined together to give 255m² of clear floor space. One unit was used to house the new plant room with AHU and water treatment plant and autoclave. There were a number of clean and dirty labs as well as support and change areas, office, kitchen and toilet facilities.
Download this case study »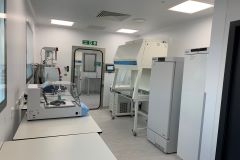
Enbloc were selected as the Design and Build turnkey Contractor ›
Download case study »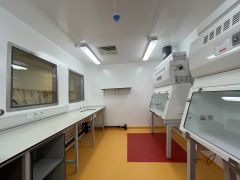
Enbloc were selected as the Design and Build turnkey specialist ›
Download case study »
The facility comprised 4000m2 of Grade C/D areas, support areas, ›
Download case study »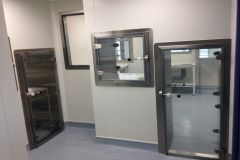
Royal United Hospital Bath NHS Foundation Trust’s new Aseptic Unit ›
Download case study »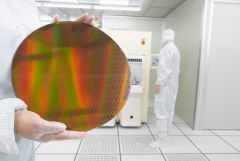
Enbloc are experienced in providing ISO5 to ISO8 facilities for ›
Download case study »
As CBD products are now required to be manufactured under ›
Download case study »
Enbloc are experienced in providing -40° degrees C dewpoint low ›
Download case study »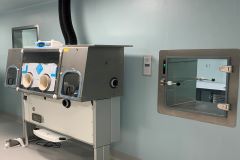
Enbloc were chosen by the University Hospital Southampton NHS Foundation ›
Download case study »
Enbloc are able to carry out the design, supply and ›
Download case study »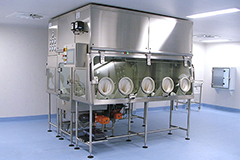
Through innovative value engineering Enbloc successfully won the contract for ›
Download case study »
Enbloc have been selected to design and build a significant ›
Download case study »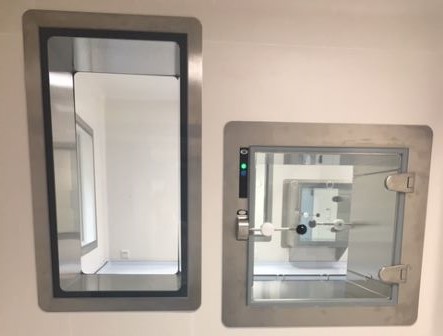
Enbloc were chosen as Principal Contractor to provide a new ›
Download case study »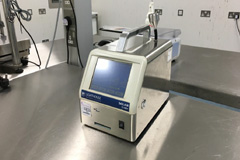
Enbloc were contacted to provide a quotation for managing and ›
Download case study »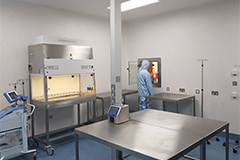
Enbloc were contacted by the cleanrooms head of department to ›
Download case study »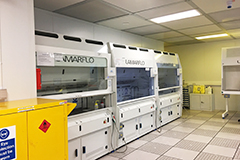
Enbloc were selected by the University to carry out the ›
Download case study »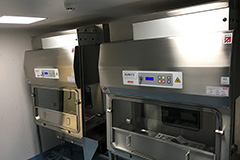
Enbloc designed and built the new Topical facility back in ›
Download case study »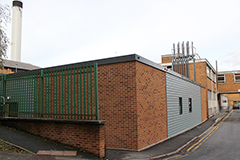
Enbloc were chosen as principal contractor to provide a full ›
Download case study »© 2025 Enbloc Ltd. All rights reserved | Enbloc Ltd, Registered Office: Unit 2, Pale Lane, Hook, Hampshire, RG27 8DH. Registered in England - Company No. 04079907