A brand new Dispensary and Radiopharmacy facility was contracted to Enbloc which we secured in a competitive tendering process. The new facility was to be built as a “turnkey” project housing. Aseptic and Radiopharmacy Isolators within an EU GMP Grade B cleanrooms.
The new facility was required to use the latest materials for the fit out works and were required to have an A+ rating in accordance with the fourth edition of the BRE Green Guide to Specification. The internal partitions were required to have timber studwork sourced from an FSC registered body or other environmentally responsible source.
The facility successfully passed the rigorous validation requirements including Design, Installation and Operational Qualification and was designed and built in accordance with the Rules and Guidanc for Pharmaceutical Manufacturing and Distribution 2007 and also MHRA requirements.
Download this case study »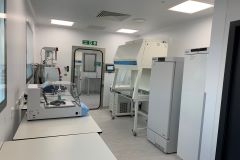
Enbloc were selected as the Design and Build turnkey Contractor ›
Download case study »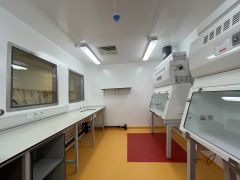
Enbloc were selected as the Design and Build turnkey specialist ›
Download case study »
The facility comprised 4000m2 of Grade C/D areas, support areas, ›
Download case study »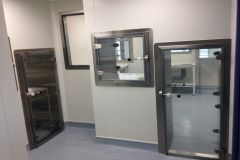
Royal United Hospital Bath NHS Foundation Trust’s new Aseptic Unit ›
Download case study »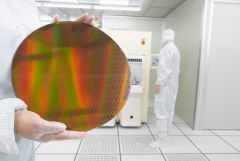
Enbloc are experienced in providing ISO5 to ISO8 facilities for ›
Download case study »
As CBD products are now required to be manufactured under ›
Download case study »
Enbloc are experienced in providing -40° degrees C dewpoint low ›
Download case study »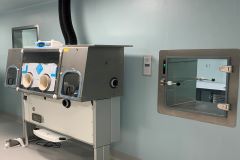
Enbloc were chosen by the University Hospital Southampton NHS Foundation ›
Download case study »
Enbloc are able to carry out the design, supply and ›
Download case study »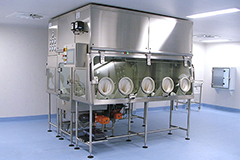
Through innovative value engineering Enbloc successfully won the contract for ›
Download case study »
Enbloc have been selected to design and build a significant ›
Download case study »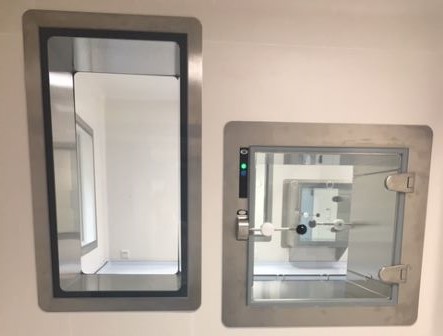
Enbloc were chosen as Principal Contractor to provide a new ›
Download case study »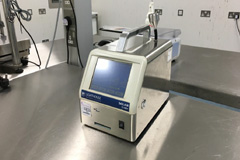
Enbloc were contacted to provide a quotation for managing and ›
Download case study »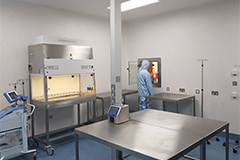
Enbloc were contacted by the cleanrooms head of department to ›
Download case study »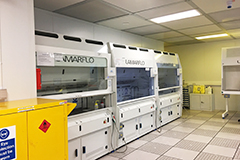
Enbloc were selected by the University to carry out the ›
Download case study »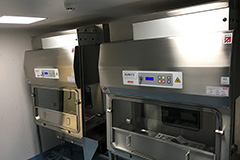
Enbloc designed and built the new Topical facility back in ›
Download case study »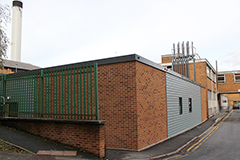
Enbloc were chosen as principal contractor to provide a full ›
Download case study »© 2024 Enbloc Ltd. All rights reserved | Enbloc Ltd, Registered Office: Unit 2, Pale Lane, Hook, Hampshire, RG27 8DH. Registered in England - Company No. 04079907